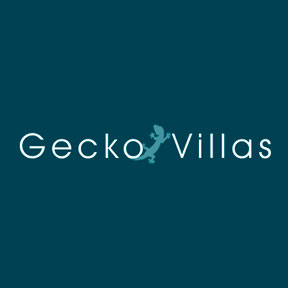Villa for sale in Cumbres del sol
1.600.850€€
- Reference: CH451357/3358
- Province: ALICANTE
- City: Benitachell
- Bedrooms: 3
- Bathrooms: 3
- Space: 425 m2
- Property Type: Villa
Spectacular environment sea veiw luxury new build villa.
When the land architecture fall in love, the result is this marvel, a luxury villa with a balanced and functional aesthetic, set in a spectacular environment within the Jazmines Residential Area in Cumbre del Sol, one of the most sought-after destinations for those looking to establish a new home in Spain..
This villa Indigo consists of geometric blocks that interconnect, creating a play of volumes that highlight its modern and minimalist design.
Straight lines and cubic shapes dominate the structure, resulting in a clean and contemporary façade.The design, with different levels of terraces and landscaped areas that descend along the slope, maximizes the use of the land enhances the sea views from almost every room in this luxury villa..
The terraces are organically integrated into the landscape, creating unique viewpoints from each floor, offering the bedrooms private terraces, and providing expansive leisure and relaxation spaces in the communal areas..
The use of natural stone on the property’s walls adds a Mediterranean touch that contrasts with the modernity of the villa, while also providing access to the various gardens..
The architecture maintains aesthetic coherence, with cantilevered sections and glass railings that provide a sense of lightness and modernity, seamlessly integrating the outdoor areas of rest and leisure with the surrounding landscape.
This luxury villa is designed across 4 levels.
We enter the property on the upper floor, which includes the parking area, covered by a sail, and the elevator providing access to the rest of the home.
The next floor is dedicated to the bedrooms, all with access to private terraces that offer stunning views and ensure an abundance of natural light..
From this level, an elegant staircase leads to the ground floor, where the common areas are located.
The living room, dining room, and kitchen are designed in an open-plan concept, connected to a large outdoor terrace with an infinity pool, perfect for enjoying the surrounding environment..
Finally, the villa descends to the basement, where an additional porch provides access to the more private outdoor areas.
The continuity between the interior and exterior is one of the standout features of this luxury villa, with large windows that allow the Mediterranean landscape and light to flow seamlessly into the home..
The quality of the materials used in its construction further enhances the beauty of its design.
The large-format (100x100) porcelain stoneware flooring contrasts with the oak staircase steps.
The bathrooms, featuring a combination of large-format tiles and decorative walls with backlit design mirrors, add an air of elegance.
The fully integrated kitchen blends effortlessly into the villa's design, combining white lower cabinets with upper cabinets in oak.
The sink and fixtures, along with the black appliances—all from Siemens—complete the stylish look..
- Fitted
- Muebles
- Heating
- pool own
- Sea
*This information is subject to errors and is not part of any contract. The offer can be modified or withdrawn without prior notice. The price does not include the costs of the purchase.
*This information is subject to errors and is not part of any contract. The offer can be modified or withdrawn without prior notice. The price does not include the costs of the purchase.








































